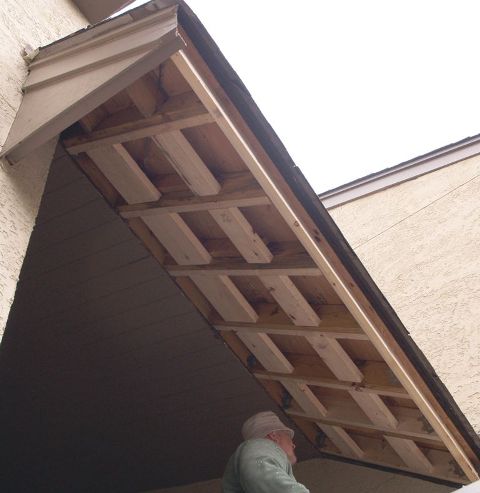Maintenance Menu
Building 2
Regime 56, Building 2
262 S. Sea Pines Dr.
Hilton Head Island, SC 29928


2011 Exterior Repair & Paint Project:
Exterior repair and paint work started on Building #2 on December 20-th, 2011 with stucco coating repair and paint work on interior walkways and stairways. All work will stop on December 23-rd, 2011 and resume on January 3, 2012.
Exterior Repair & Paint project on building #2 is scheduled to start last week before Christmas or first week in the new year (depending on weather and other work related conditions. Please check maintenance Calendar on the right side menu of this page frequently for the schedule updates.
07/09/2010 Update:
Town of Hilton Head Island final inspection conducted and approved. Handrail replacement on building 2 completed.
07/07/2010 Update:
New balcony handrails installed on units 1718 & 1710

New balcony handrails installed on units 1714 & 1706.

New balcony handrails installed on units 1715 & 1707.

New balcony handrails installed on units 1717 & 1709.

New balcony handrails installed on units 1716 & 1708.

06/25/2010 Update:
Handrail replacement work on building 2 started 06/24/2010.
New balcony handrail installation in progress on units 1720 & 1712.

New balcony handrails installed on units 1721, 1713, 1719 & 1711.

06/07/2010 Handrail Replacement: New handrail installation on building #2 should start about June 28-th., 2010 and complete about July 5, 2010. For updated project schedules please use a link on the right side menu to "Maintenance Calendar".
04/20/2010 Aluminum ladders installation on the flat roof.
Left side heat pump deck:


Right side heat pump deck:

02/03/2010. Sagged roof repair over the right side entry of building 2.
Install fascia board and fascia trim. Install new select cypress 1x6 T&G ceiling boards. Re install rain gutter after paint work.

Set up scaffolding. Secure top ends of the rafters using metal angles. Brace bottom part of the rafters. Remove rain gutter, remove fascia board. Jack up sagged part of the roof.


Same condition exist at the top section of the subject roof. Rafters were installed using toe nailing connection to the top fascia board. Due to the dimensional changes in the wood properties over extended period of time, nailed connections have partially failed, resulting in unrestricted movement conditions in the lower roof section.

Large gaps exist between rafter ends and bottom fascia board. No anchoring devices, such as clips, metal angles, were installed at the time of original construction. Unrestricted condition of the main elements of the roof framing, caused movement of the framing parts and resulted in roof sag.

12/20/2009 Final picture of the flat roof deck. Building #2
Final pictures of the flat roof deck on the left side of building #2


Final pictures of the flat roof deck on the right side of building #2


12/09/2009 Moisture damage repair to the flat roof deck on the left side of building #2
Remove and dispose of roof membrane over the damaged flat roof deck area on the left side of building 2. Remove and dispose of plywood, joists and rim board. Install new pressure treated rim board and 2x8 joists with HD galvanized joist hangers (in compliance with IBC2006 code). Apply pressure treated CDX roof plywood.

