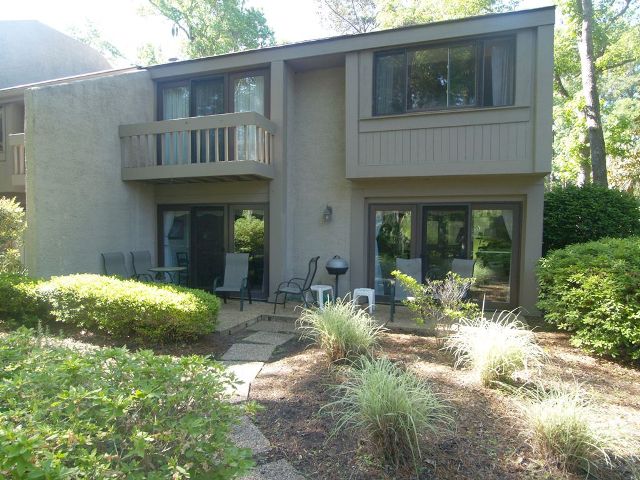Plantation Club Regime 19 (unit 504)
Exterior Remodeling - Rear Side 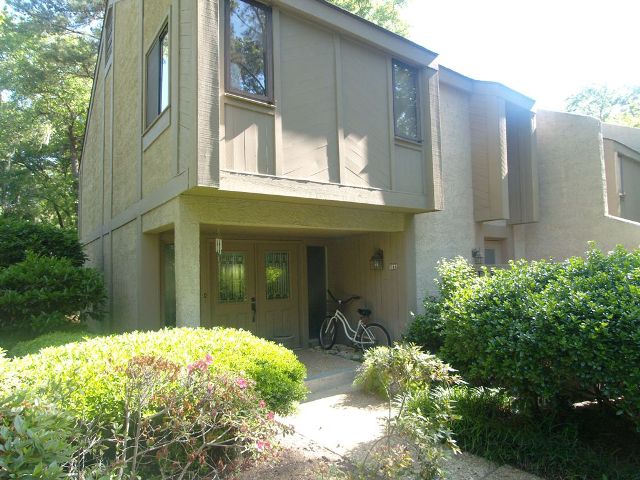
New, enlarged balcony and screened-in porch addition,
Sliding Patio Doors Replacement
For Mr. And Mrs. Macalister
08/09/2010 Final Update:
All repair fork is finished. New commercial grade rain gutters and downspout installed, new handrails and exterior trim painted.
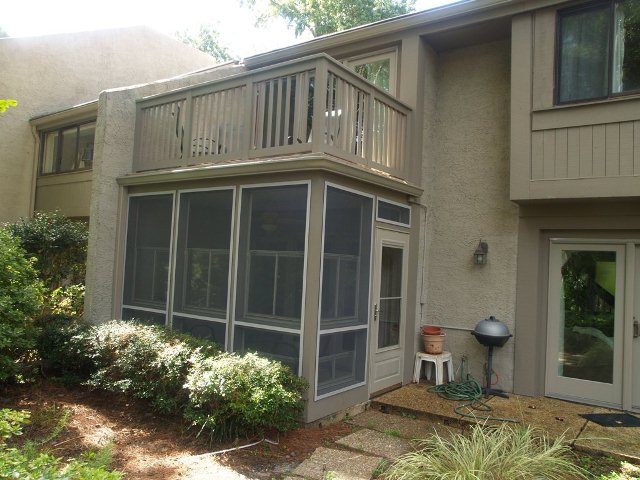
Removable window panels installed on interior side of the new screen porch.
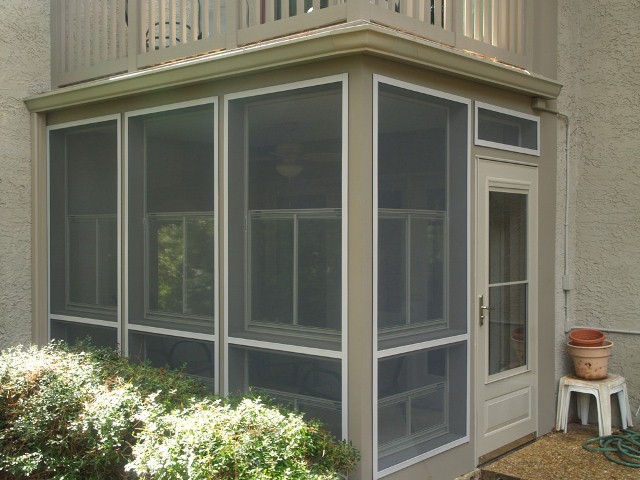
07/09/2010 Construction Update:
New screen porch structure framing complete. Trim work in progress. All three sliding patio doors replaced.
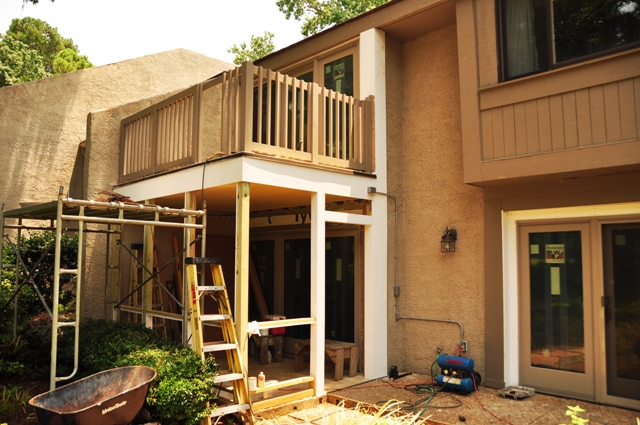
New porcelain tile Installed on balcony floor. Handrail assembly in progress.
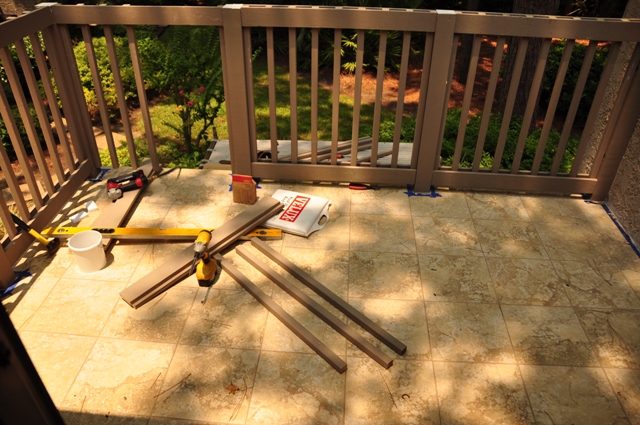
06/25/2010 Construction update:
Framing of the new balcony and screened-in porch is complete. Trim work in progress.
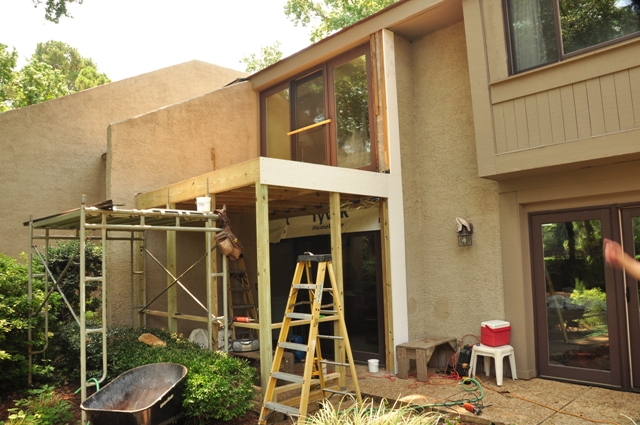
06/22/2010 Construction update:
Existing rear side balcony removed and disposed of. New balcony framing in progress.
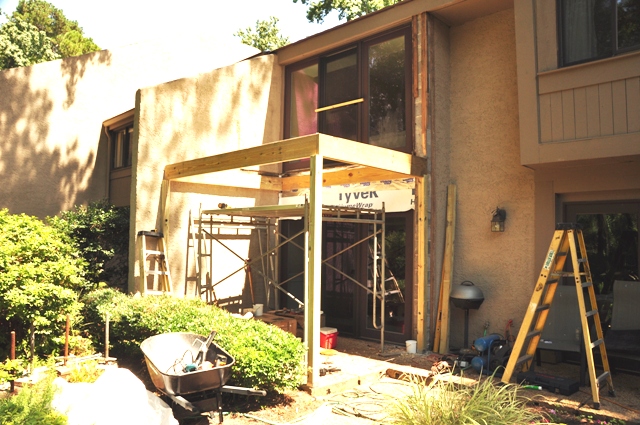
06/17/2010 Renovtion Project:
New sliding doors from Andersen were delivered on Thursday, June 17-th, 2010. Waste container (30 yard) was also delivered same day. Existing rear side balcony demolition scheduled to start on Friday, June 18-th., 2010.
04/29/2010 Existing Elevations of Unit 504:
Front Side

End Wall
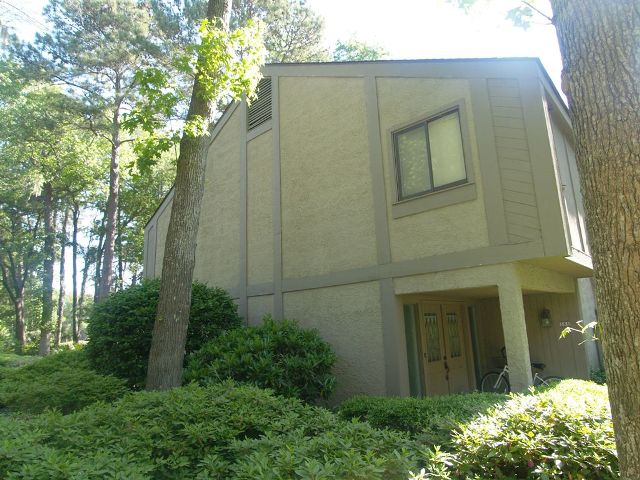
Rear Side Wall
