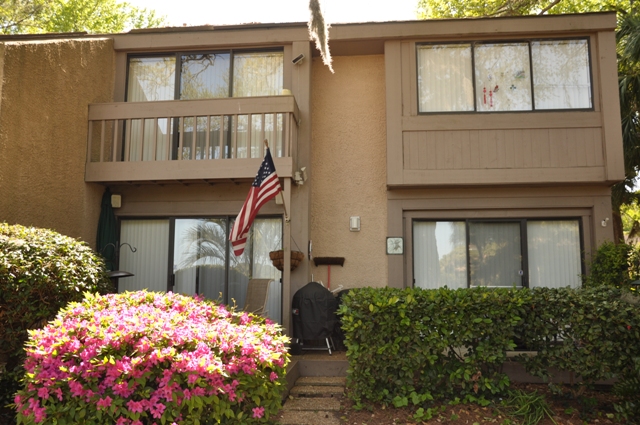Plantation Club Regime 21 (unit 452)
Exterior Remodeling - Rear Side 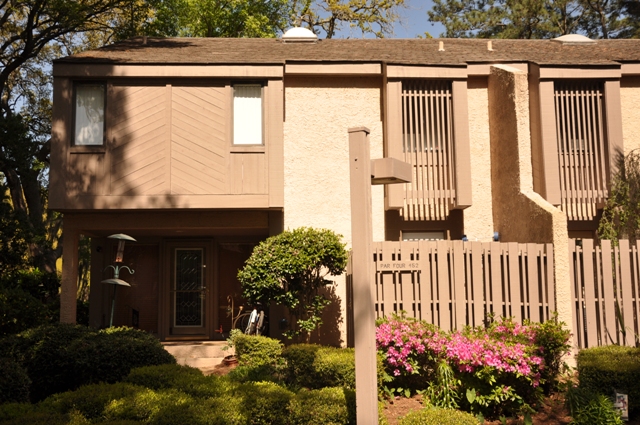
New, enlarged balcony and screened-in porch addition,
Sliding Patio Doors And All Window Replacement
For Mr. And Mrs. Rogers
08/09/2010 Final Update:
All repair work for Villa # 452 is finished. Removable window panels installed on the interior side of the screen porch.
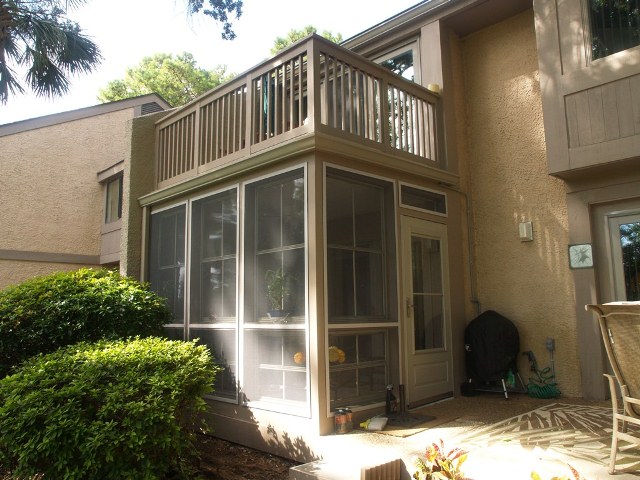
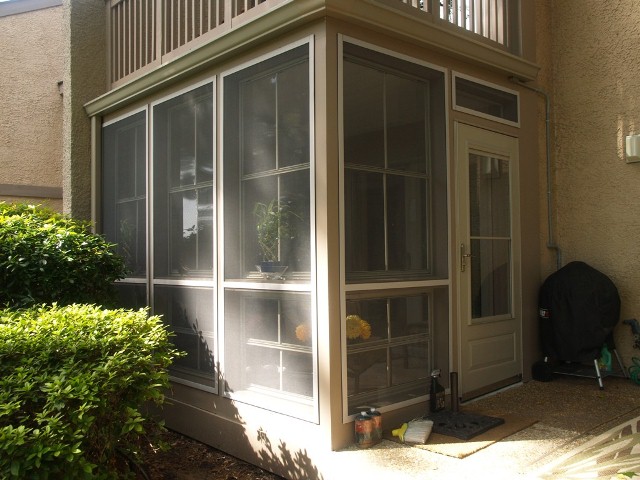
07/09/2010 Construction Update:
Screen porch addition and balcony remodeling for unit 452 finished. Commercial raingutters, downspouts and gutter helmets ordered and should be installed shortly. Congradulations Mr. & Mrs. Rogers! Please enjoy!
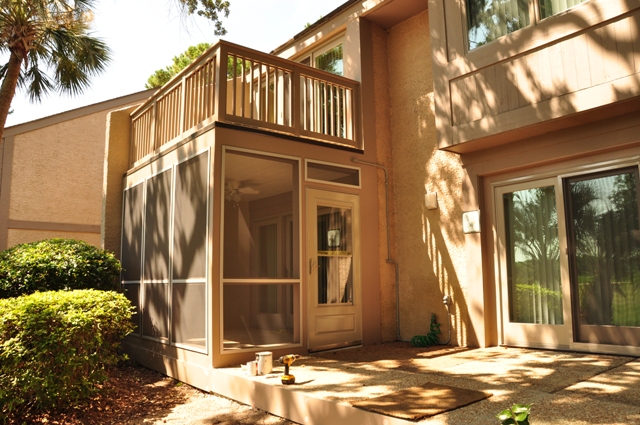
Existing patio in front of living room doow expanded to the corner of the new screen porch.
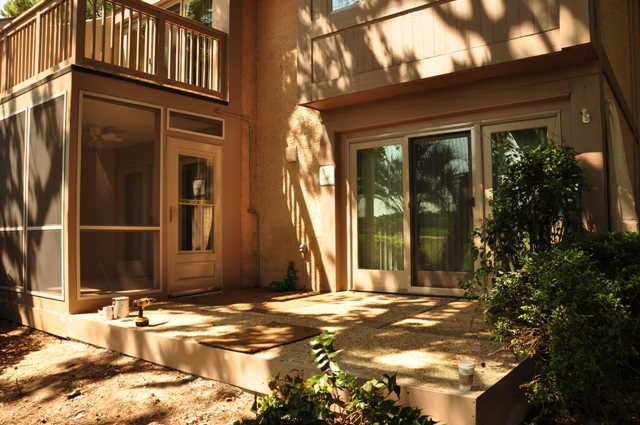
06/15/2010 Construction Update:
New, wood grain Hardipanels applied on screen porch ceiling and painted. Fiberglass screen installation in progress. Tile installation on porch floor in progress.
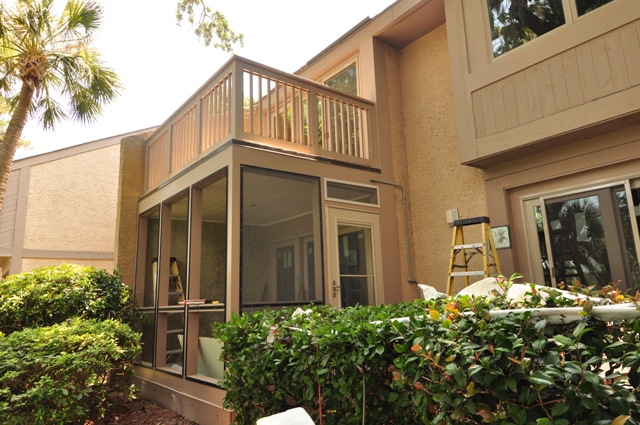
New, enlarged balcony floor finished with porcelain 12x12 tile. New pressure treated handrails built and painted.
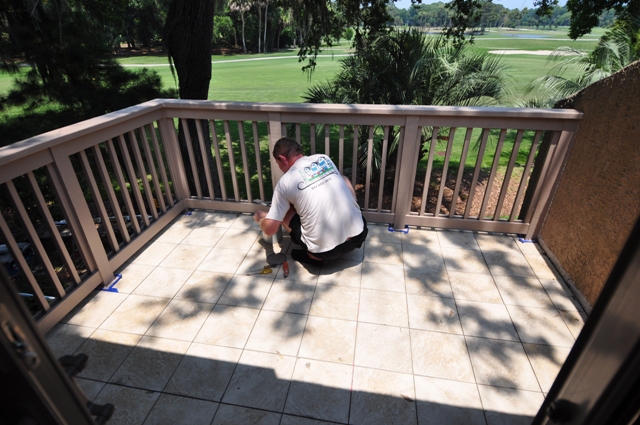
06/10/2010 Construction Update:
Emergency egress window installed in the front side bedroom upstairs (End wall):
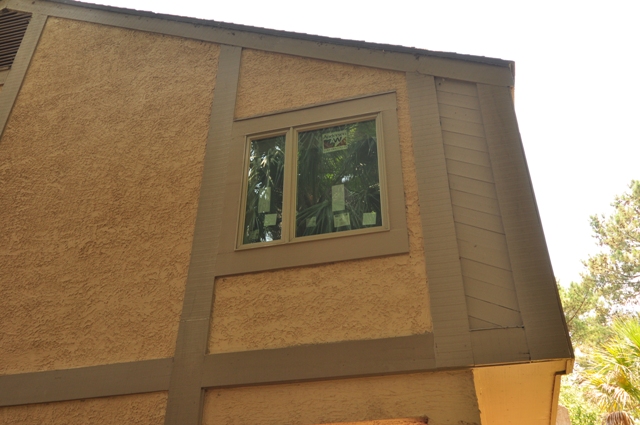
Two new windows installed in the front wall of upstairs bedroom:
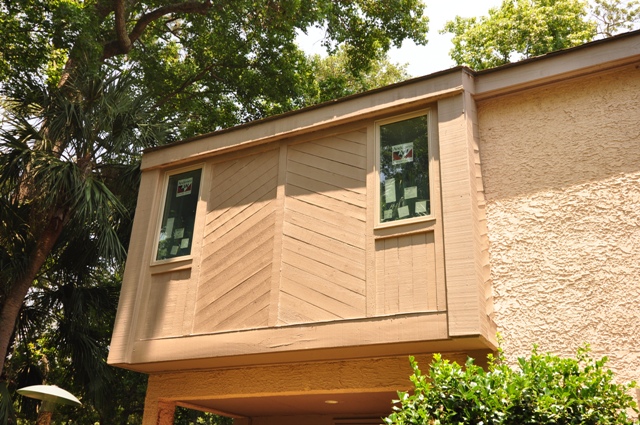
New double panel window installed at the bathroom upstairs (front side) 2x2 privacy rail re installed:
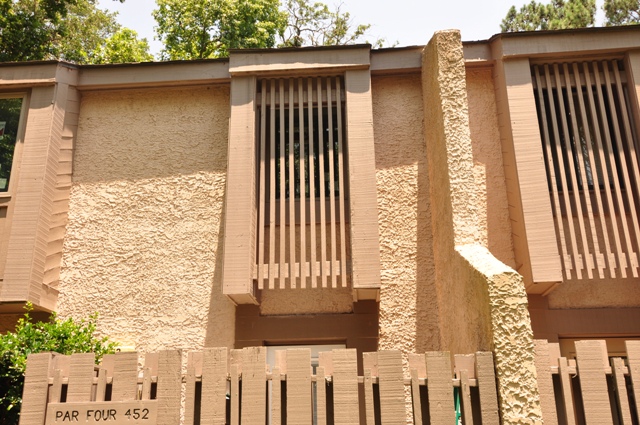
New sliding patio door installed for the bedroom upstairs by the balcony:
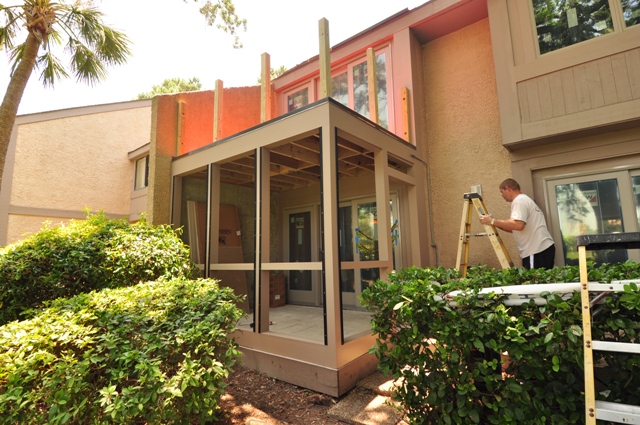
New, three panel window installed at upstairs bedroom:
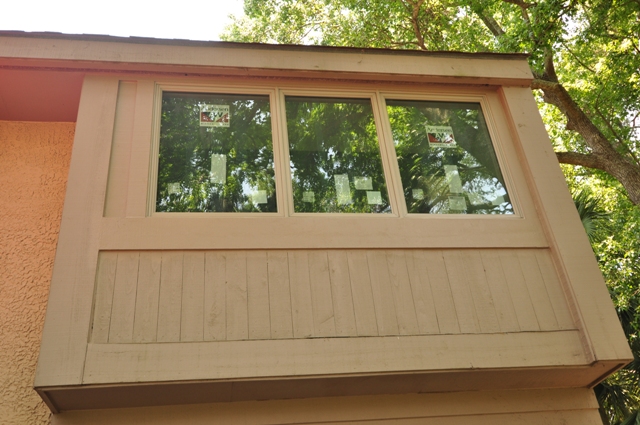
New sliding patio door installed at living room:
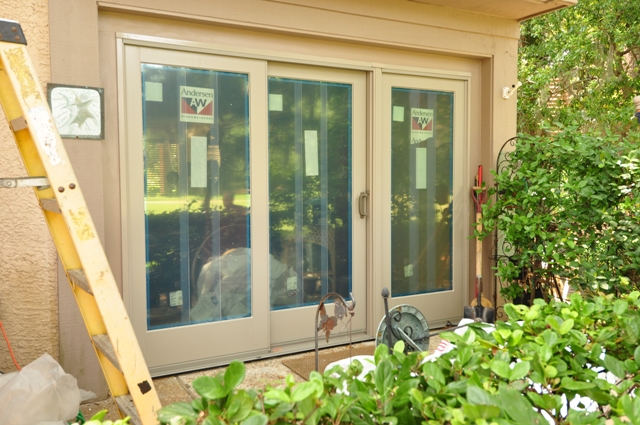
New balcony floor waterproofed and prepared for floor tile installation;
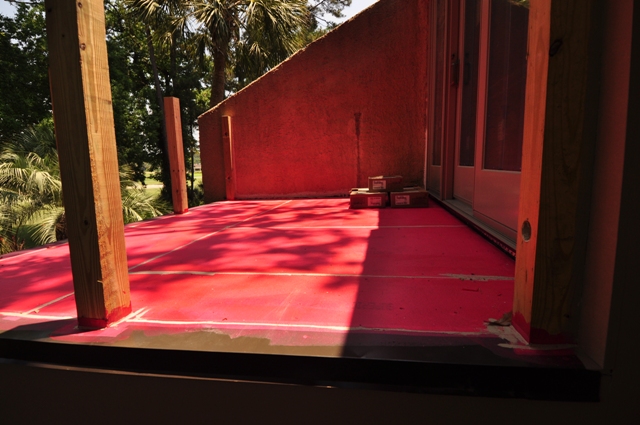
Porch floor being prepared for new floor tile installation;
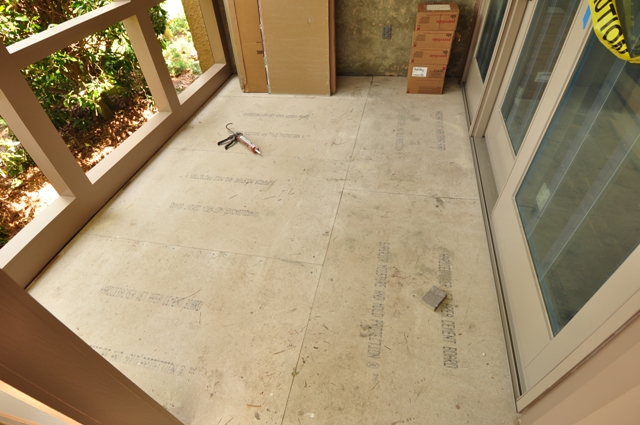
New, Andersen sliding patio door installed at dining room;
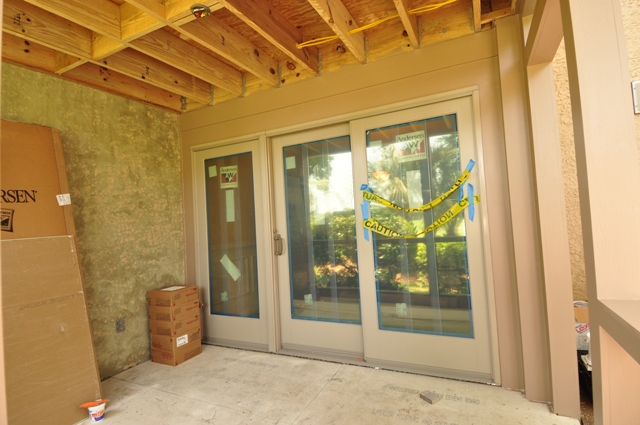
06/02/2010 Construction Update:
New balcony & screen porch framing complete with TRT plywood subfloor. Trim board installation in progress.
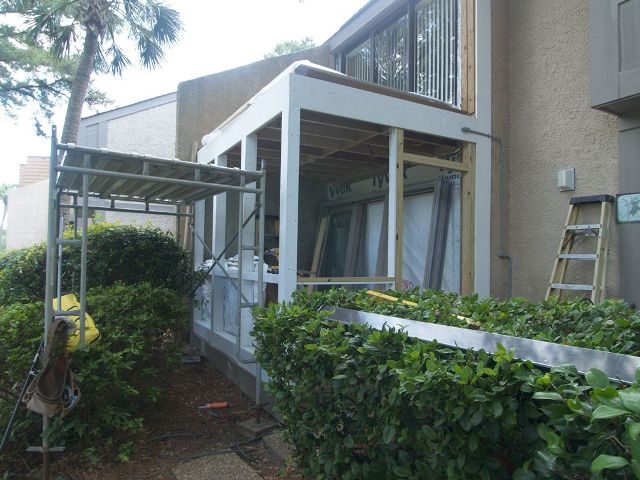
New balcony framing in progress.
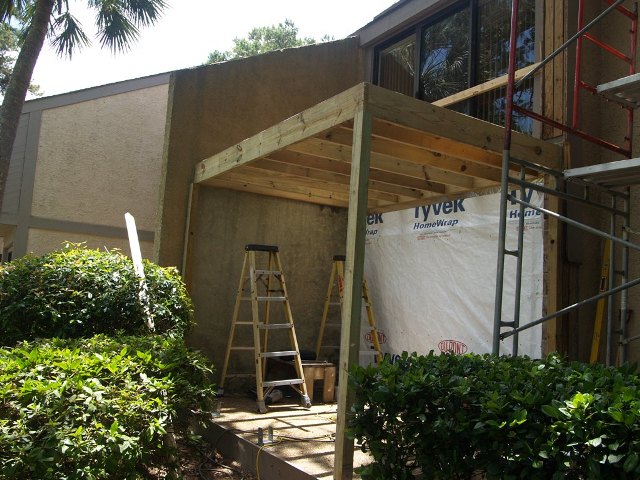
Begining to frame balcony structure.
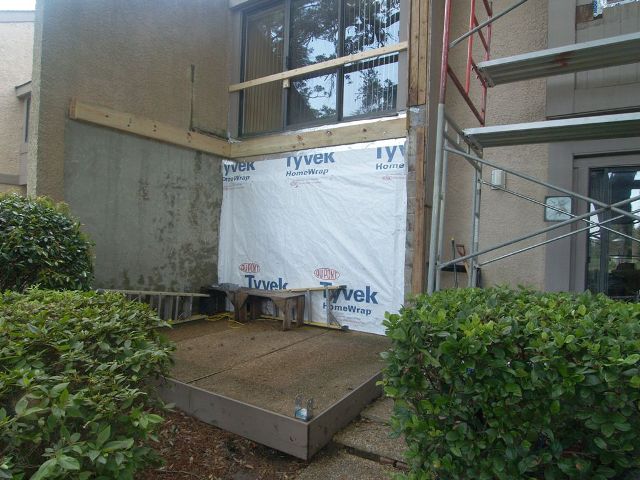
Wood rot repair under second floor sliding door complete. Ready to start balcony framing.
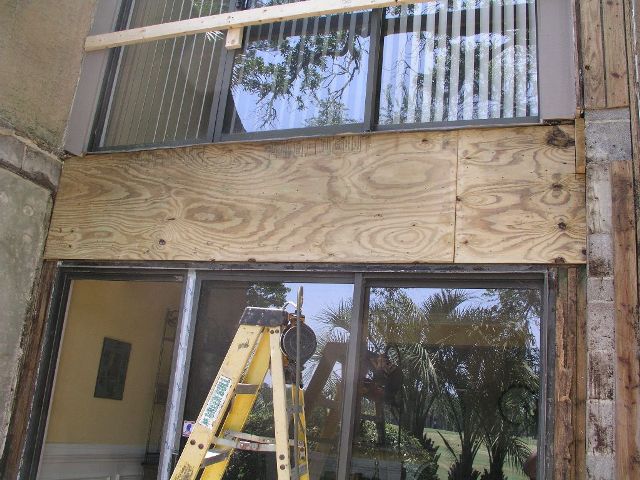
New, pressure treted wood framing between first and second floor sliding doors.
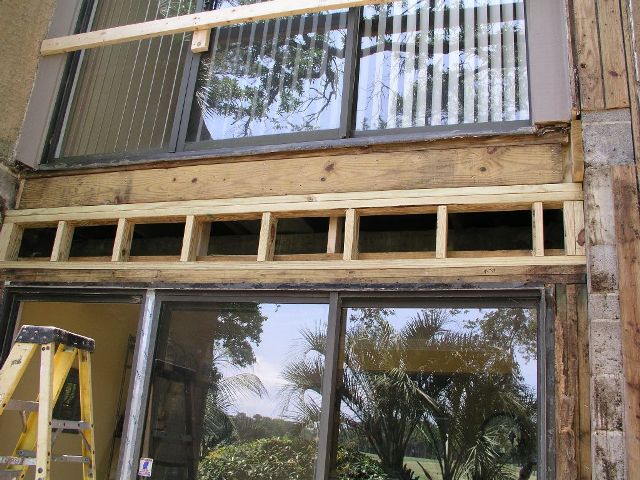
Wood rot replacement in progress between first and second floor sliding doors.
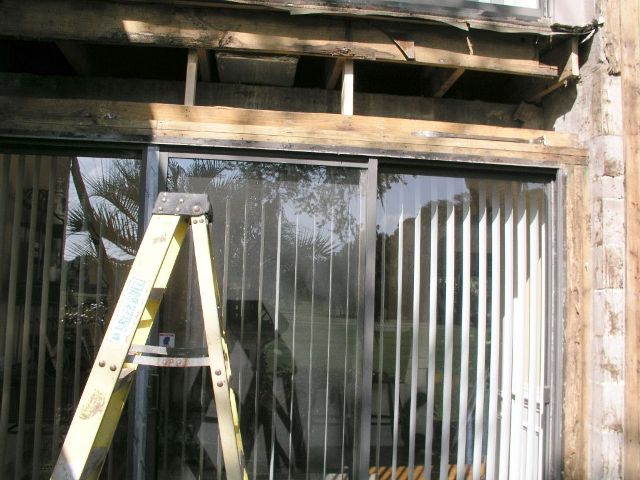
Termite damage to the right side sliding door framing at the living room.
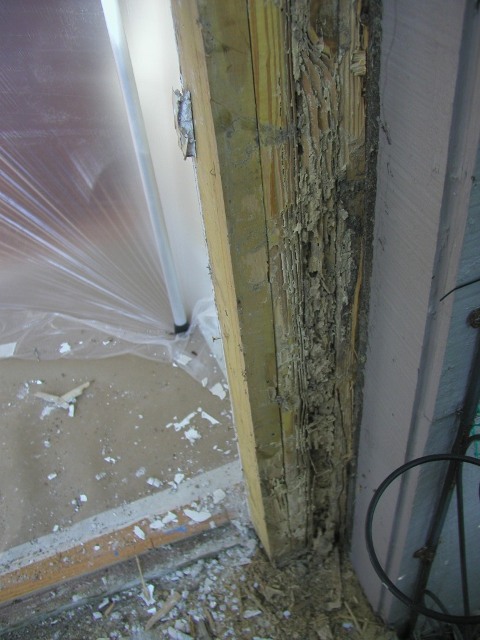
05/21/2010 Construction Update:
Removed second floor balcony structure. Wood rot repair in progress between first and second floor sliding doors.
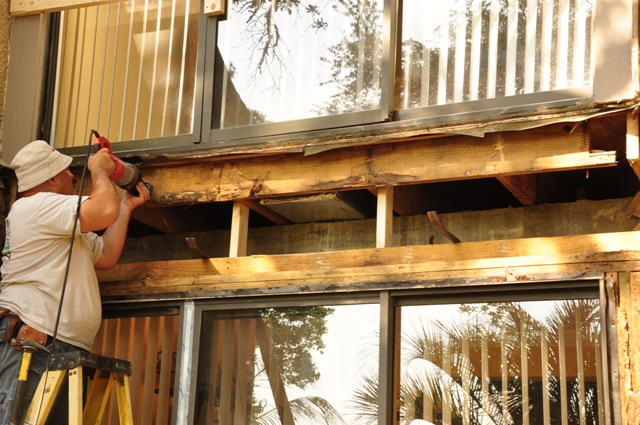
Wood rot in second floor framing structure caused by ipropert flashing between balcony framing and wall structure.
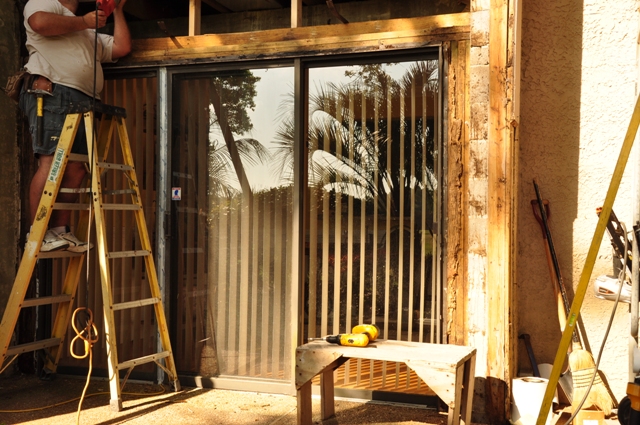
05/20/2010 Construction Update:
Front side bedroom and bathroom windows replaced with new impact glass products by Andersen Windows.
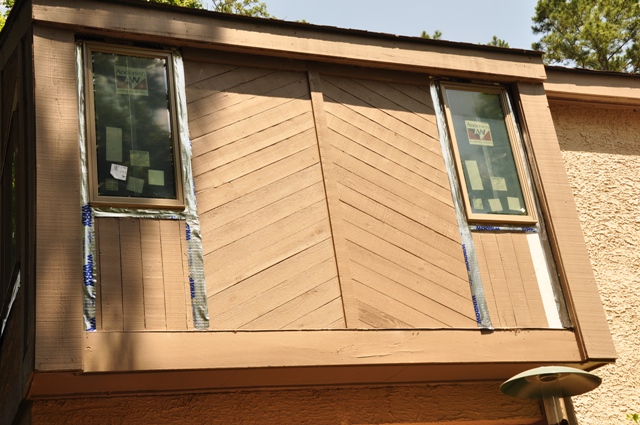
Front side bedroom window in the end wall replaced with new, impact glass double window by Andersen. This window meets Egress requirements.
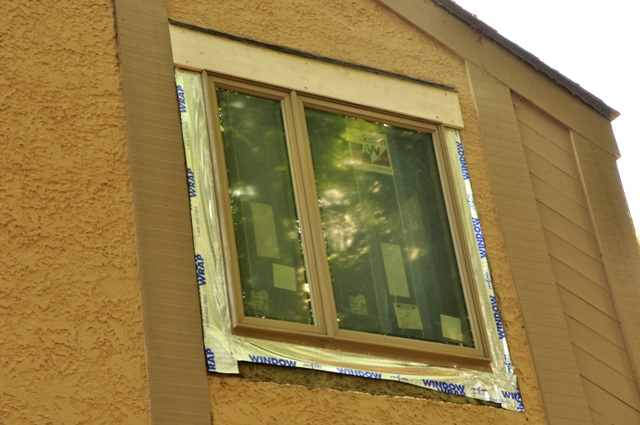
Rear side bedroom window replaced with new, impact resistant glass window by Andersen.
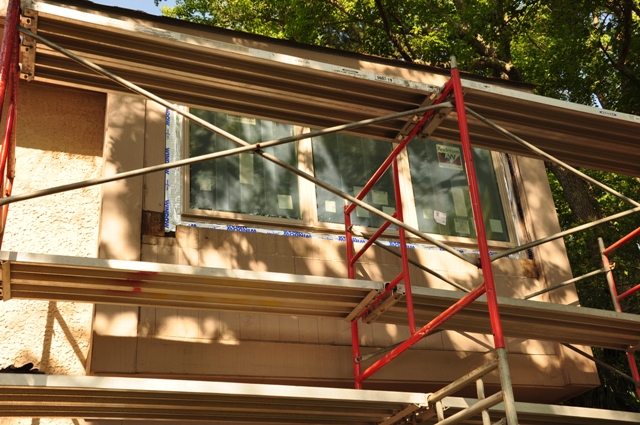
05/17/2010 Window replacement project started.
05/13/2010 Andersen windows delivered to EURO Warehouse.
04/02/2010 Placed order for new Andersen 400 Series sliding doors and five windows upstairs.
04/01/2010 Villa # 452 existing elevations:
Front side

End Wall
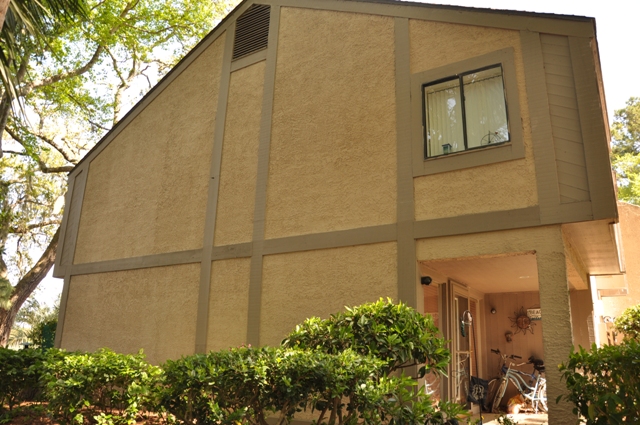
Rear Side
